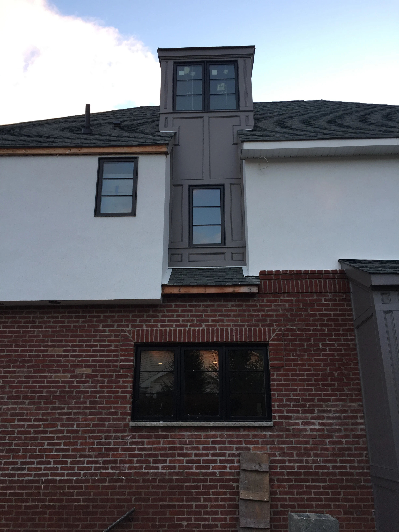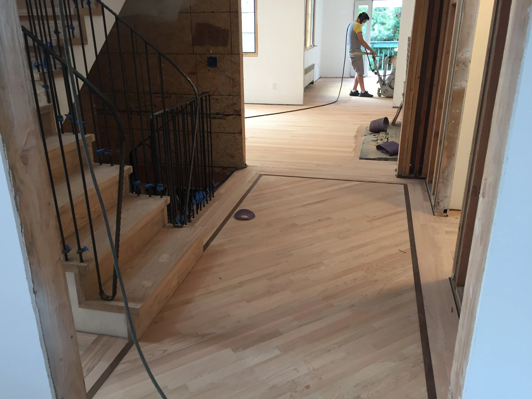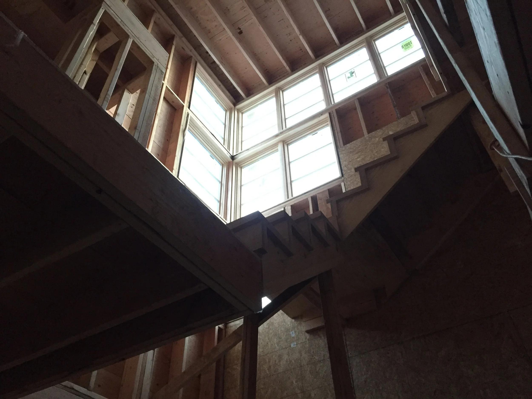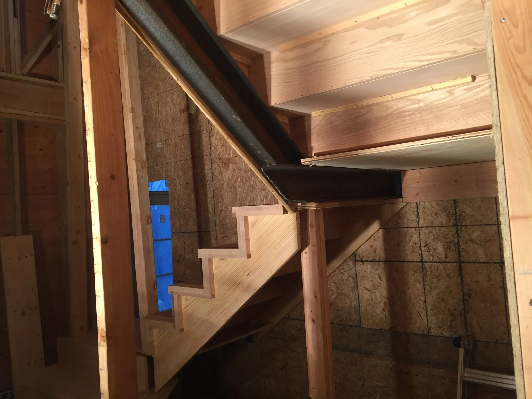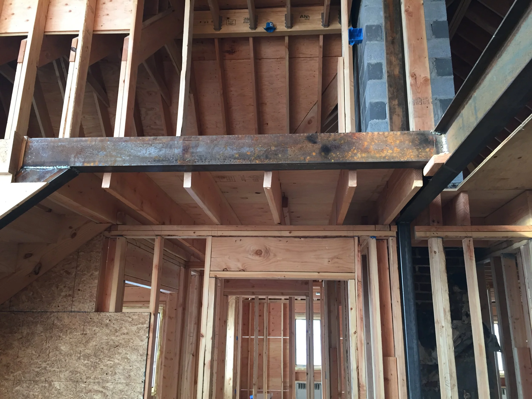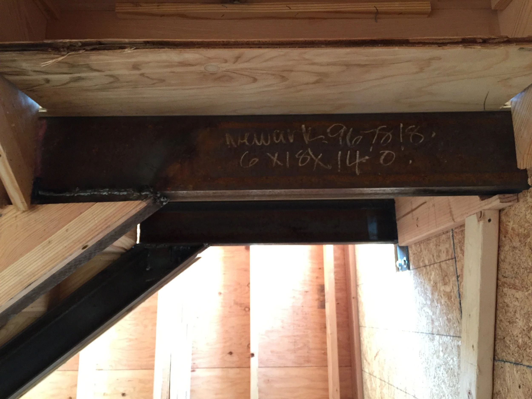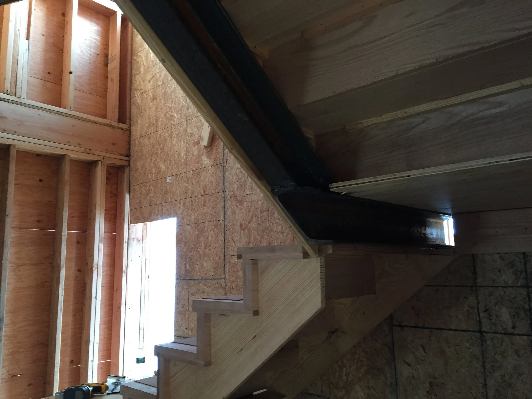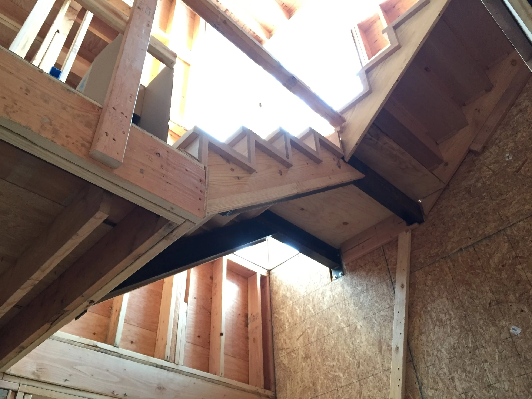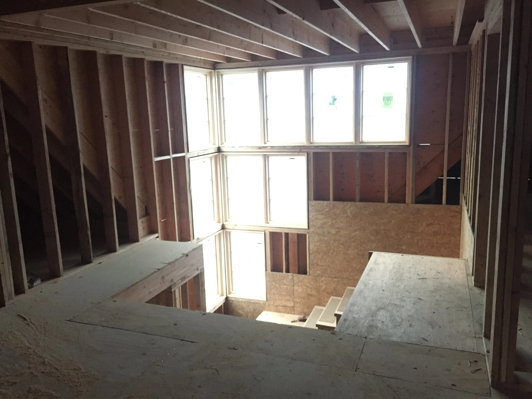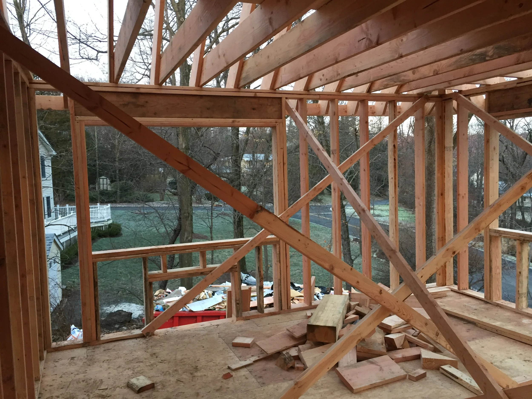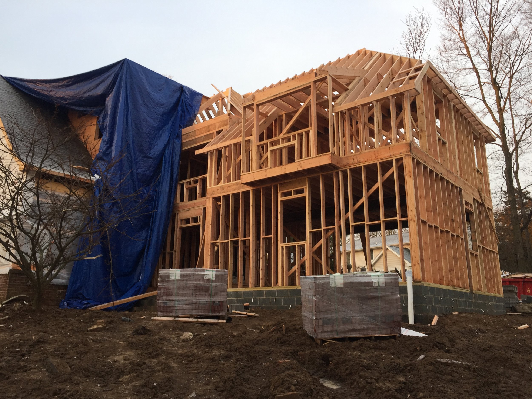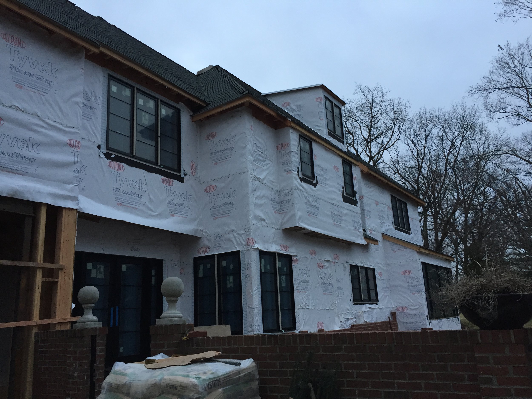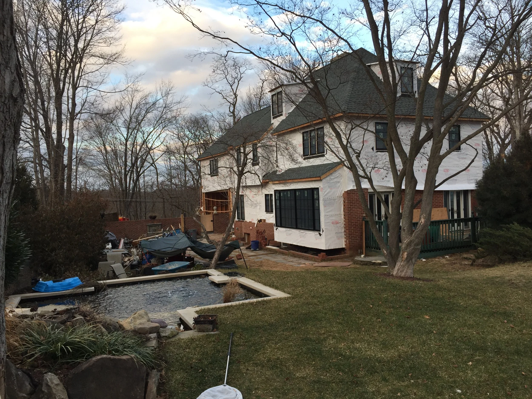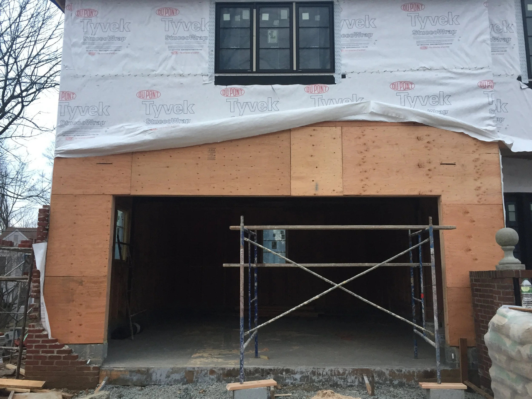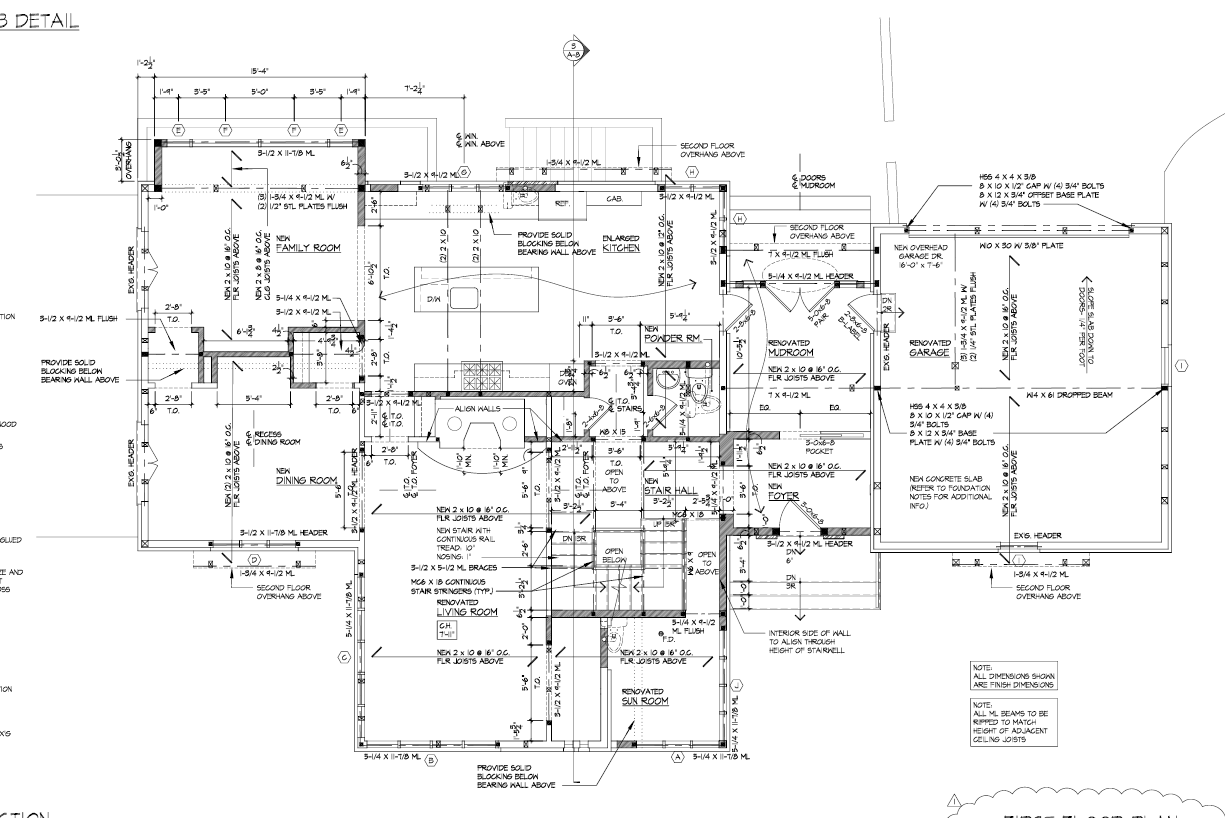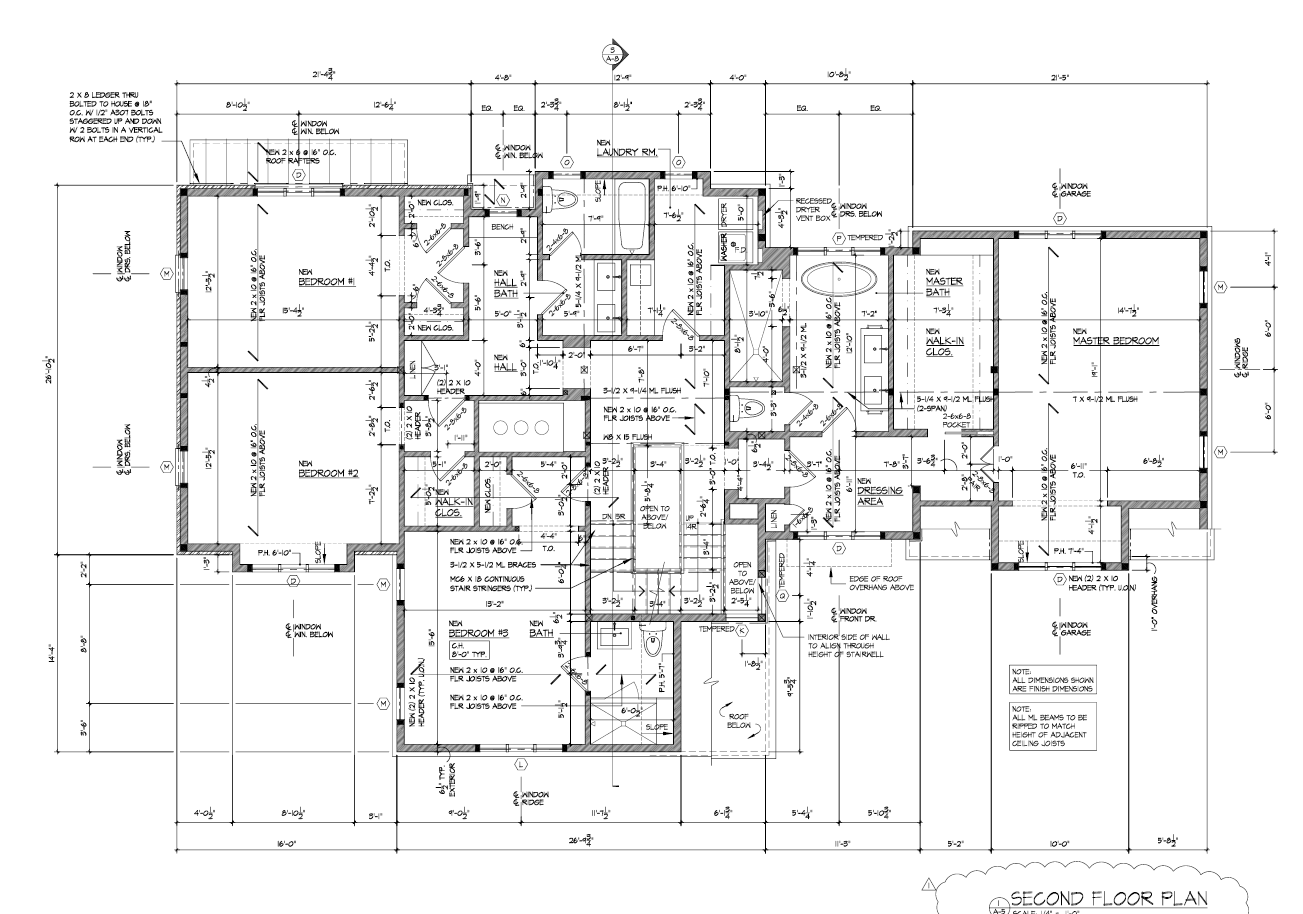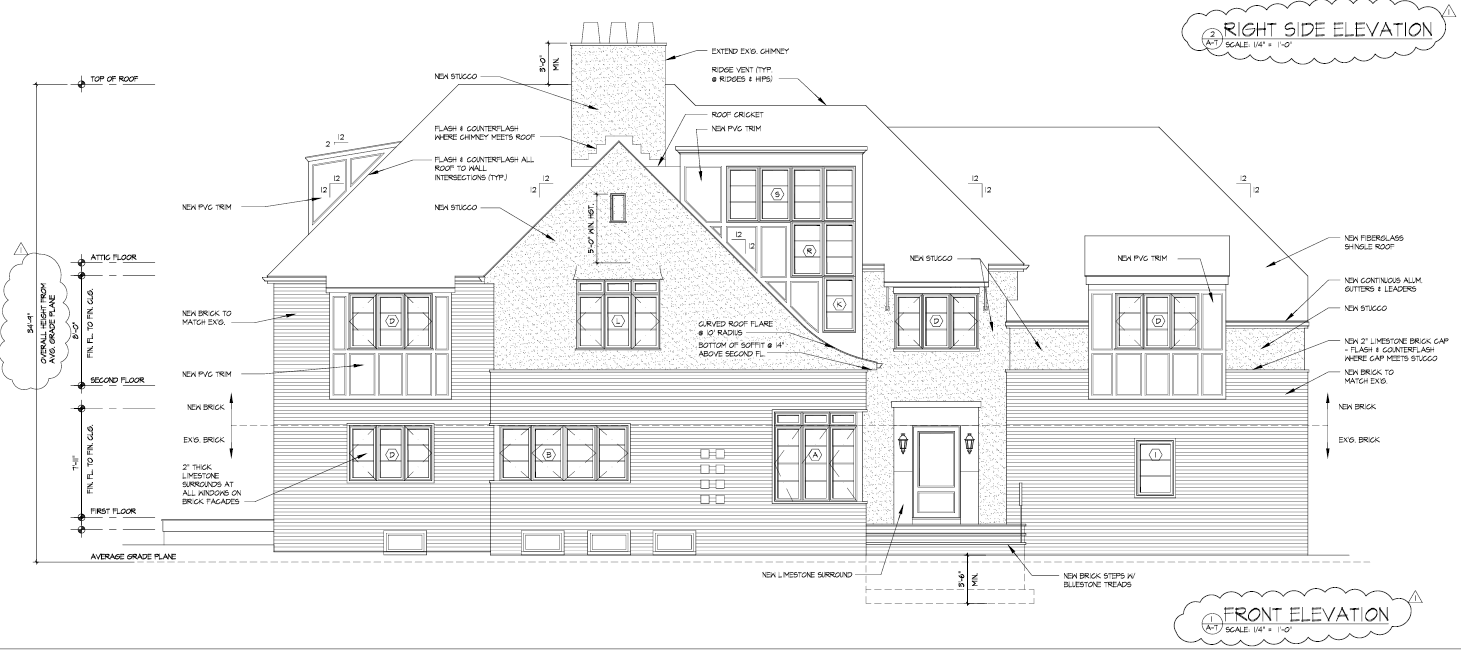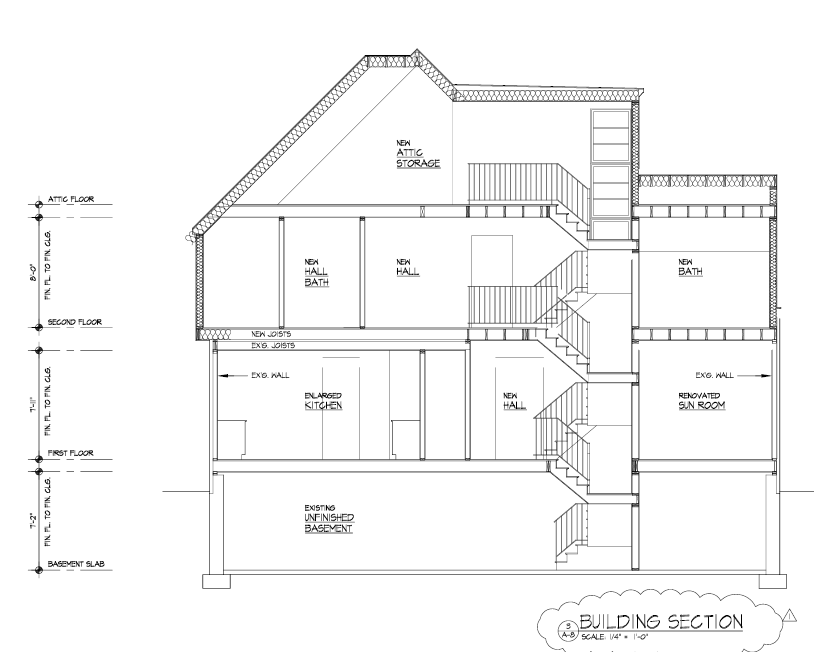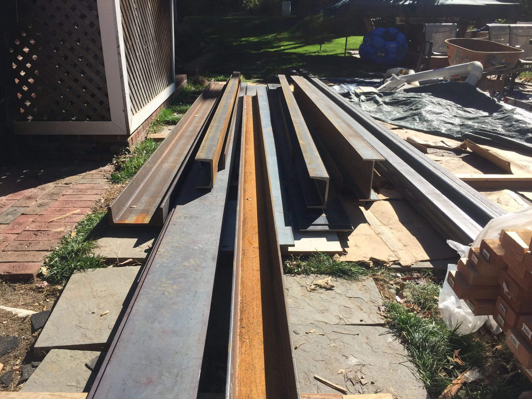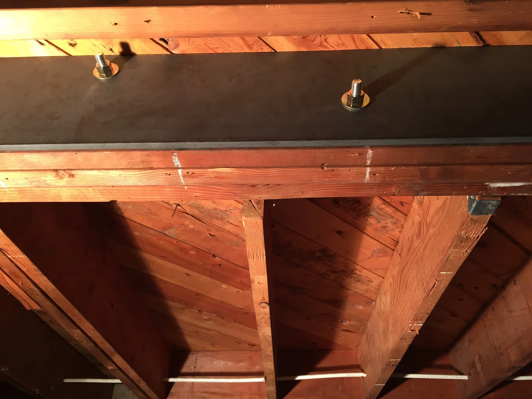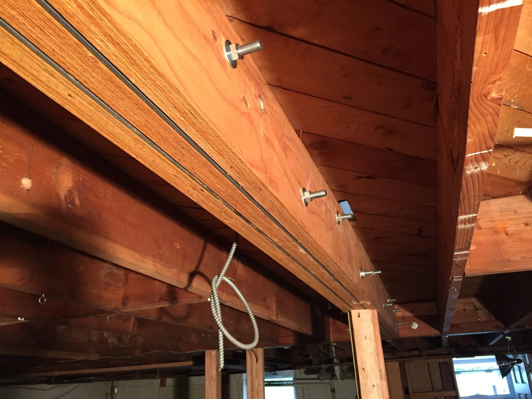Stair progress...
Wood floor installation
Custom Stair Design
Below find images of the installation of custom designed "floating" stairs that run from the basement all the way to the third floor. Steel channels are concealed within the stair stringer the eliminate the need for columns or walls below the platforms, which opens up the space and gives the stairs the appearance of floating in the space.
progress!
Working Drawings...
Some of examples of working drawings for a project of this scale can be seen above.
Steel plates, channels, beams, and posts were needed to reinforce the existing structure of the house and also to provide large clear spans in the remodeled floor plan.
Construction has begun on this new transitional design with the demolition of the existing garage. The existing garage foundation was in disrepair and a new foundation had to be built in its place to support the weight of the new planned addition above.
Rear Elevation
Stay tuned....this project will be starting construction soon!!!
Front Elevation
3d modeling
We model many of our projects in 3d. This is just one of the many tools that we use in the design process, and it provides the best way for us and our clients to envision the look and feel of the finished product. Many architects design homes completely in 2d in Autocad alone, but we feel this would be a missed opportunity to resolve key design issues before construction begins.
We do most of our 3d modeling in Rhinocerous3D, and even photo-realistic renderings in 3dStudio Max. We also have the capability to execute a BIM (building information modeling) model in Revit if the project calls for it. Our construction drawings are done in Autocad.
Below are a couple of images of the design of this house in progress. We are currently using the model to explore the addition of new volumes and the treatment of surfaces with either stucco, brick, or AZEK paneling.
Process
Process and inspiration board in development...
Original Drawings
We were so lucky to find these original drawings of the house!
Follow the renovation of this house!
This custom cape built in the 1930's is to be completely renovated inside and out. The existing first floor plan will be reconfigured and modernized, and an second and partial third floor will be added above. Our goal is to keep and respect much of the historic character of the home, while adding more contemporary elements for a mix of old an new. Construction of this project is set to begin this summer. Stay tuned for updates and feel free to reach out to us with questions about the design!



